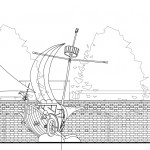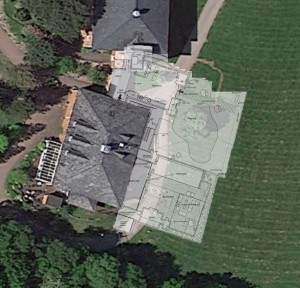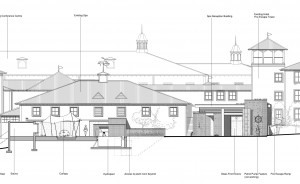As mentioned in our lodge application story a few weeks ago, planning documents have been submitted for an extension to the Alton Towers Spa. We take a closer look at the application to see what might lie in store for guests at the Resort in future.
Where will the extension be located?
The new extension would represent around 205m² of additional space for the spa. The extension would be to the east of the current site. We’ve overlaid the plans to Google Maps to help visualise the location and get an idea of the extension’s size in relation to the existing spa building.
Proposed features

Should the plans be approved, there’ll now be a dedicated entrance area to the spa. A large feature door will welcome guests, who will enter the spa over a bridge across a new pond.
Theming appears to include a petrol pump feature along with a ‘fantastical theming object’, which could potentially be a ship themed sculpture as pictured on the right.
Once guests enter the new spa, they’ll be welcomed in a brand new reception area. The new spa garden will feature:
- A new outdoor hydro pool
- A sunken seating area
- An outdoor fire pit
- A new indoor sauna building
Fabric canopies will cover parts of the outdoor area to protect guests and a wall will surround the outdoor area for privacy. It’s presumed the new sauna building will replace the current small timber sauna which was added to the spa recently.
We’ll be updating this article with information from the plans over the next couple of days. In the meantime, join in with the discussion and let us know what you think over on our forums.


